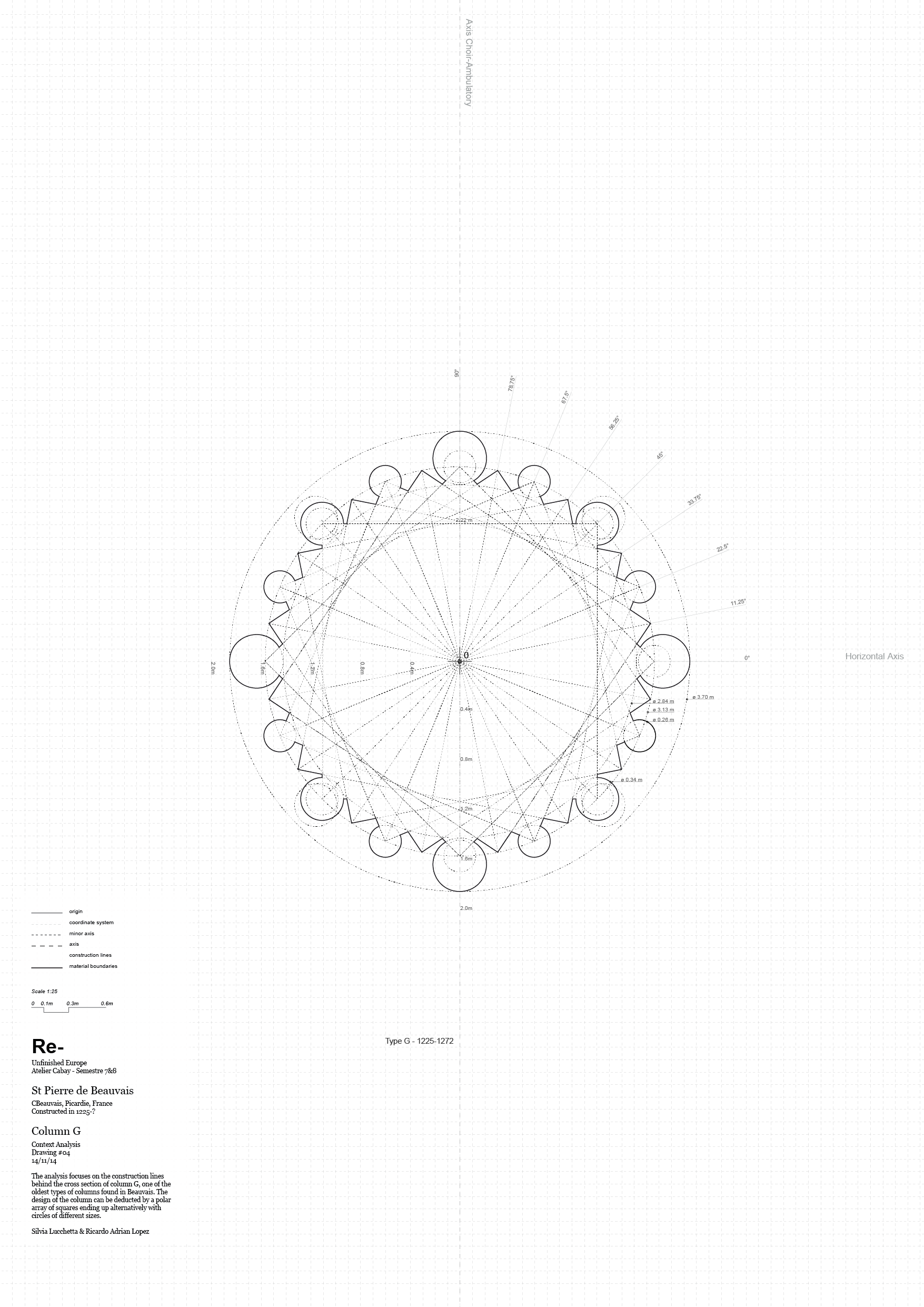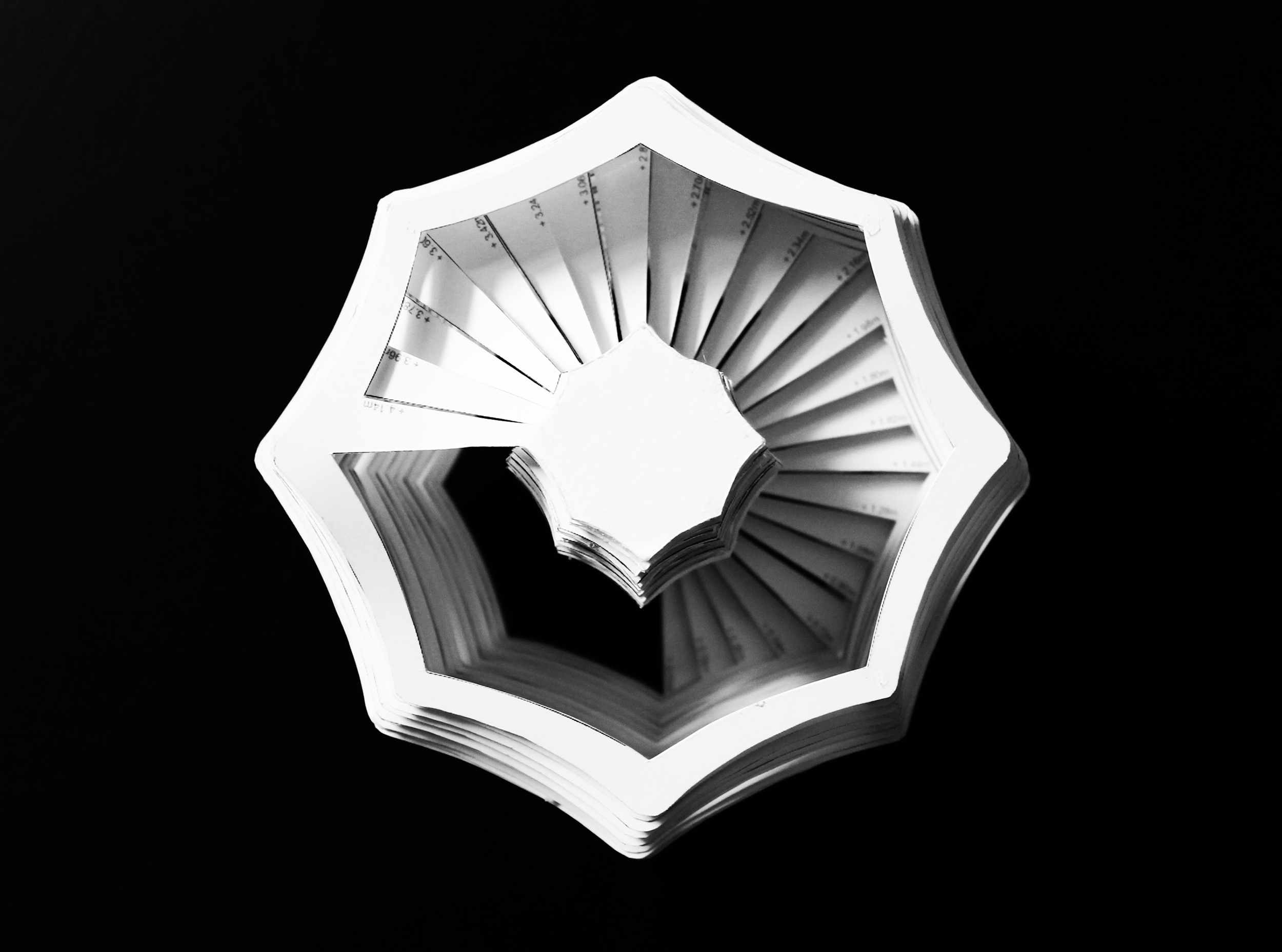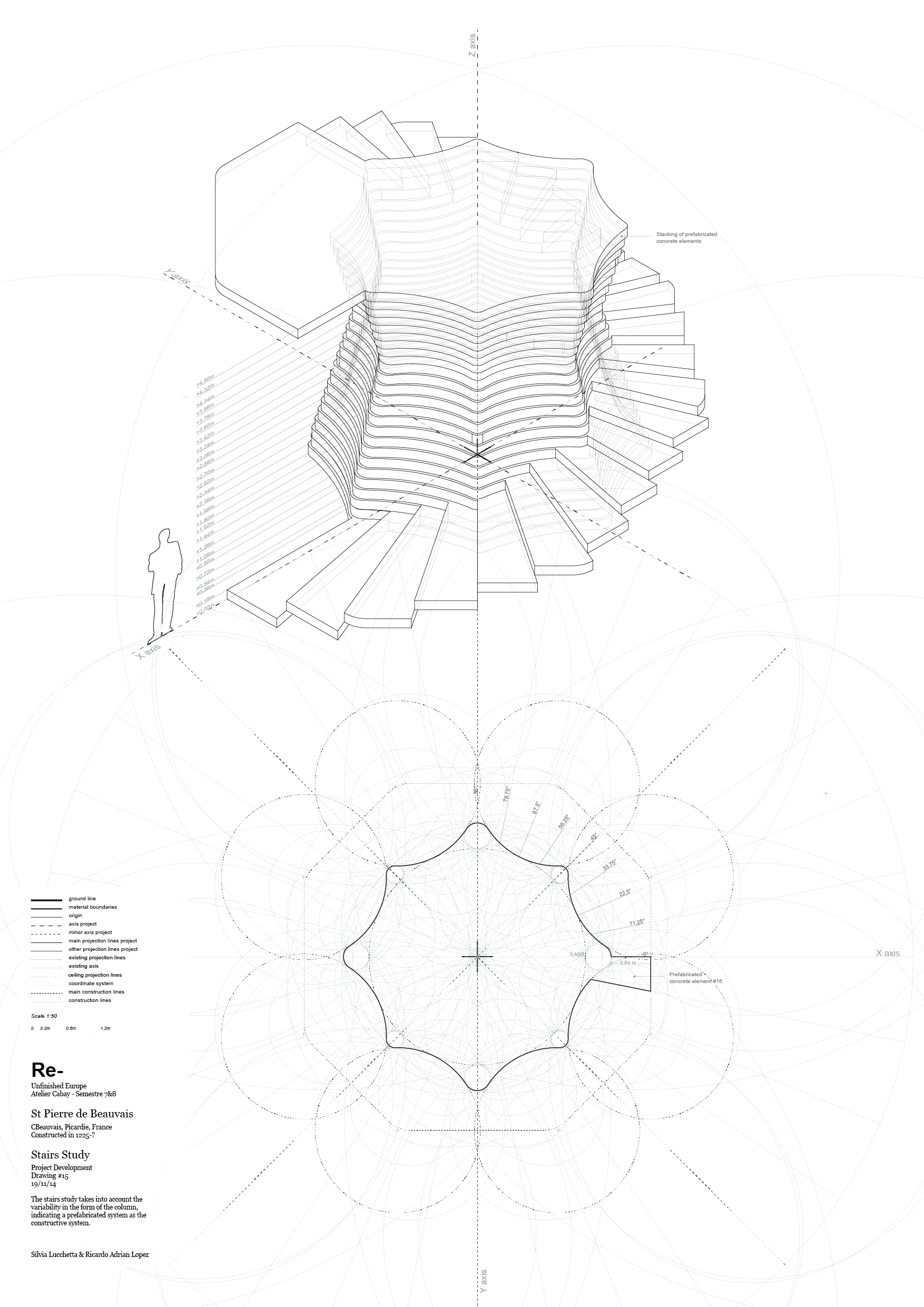Beauvais Observatory
Architecture
in collaboration with:
Silvia Lucchetta
The intervention is based on the contrast of scales within Beauvais Cathedral. Treating the cathedral as magnifying lens, the investigation explores the contrast between the micro and macro scale: the difference between miniscule particles and stars. Exploration of the night sky has often clashed with the ideology of the Church throughout history; nevertheless, science is already present in this same cathedral with the important astronomical clock by Verité. Therefore the project is developed as an astronomical observatory. An opportunity for the continuation of this science, presented as a facility for education rather than private and conventional scientific research.
In order to develop this, a study of verticality becomes necessary. In the case of Beauvais, this means columns. Commonly known as a rigid, upright support element, columns associate what is above with what is below, but it can be so much more: the meeting point between the two scales. What if a column is not only a column? A column thought as stairs, as void, as inhabitable space, as vertical arrangement of elements. In this circumstance, as an inhabitable telescope that brings the macro scale within the cathedral, a parasite element that derives from the original geometries present in Beauvais Cathedral.

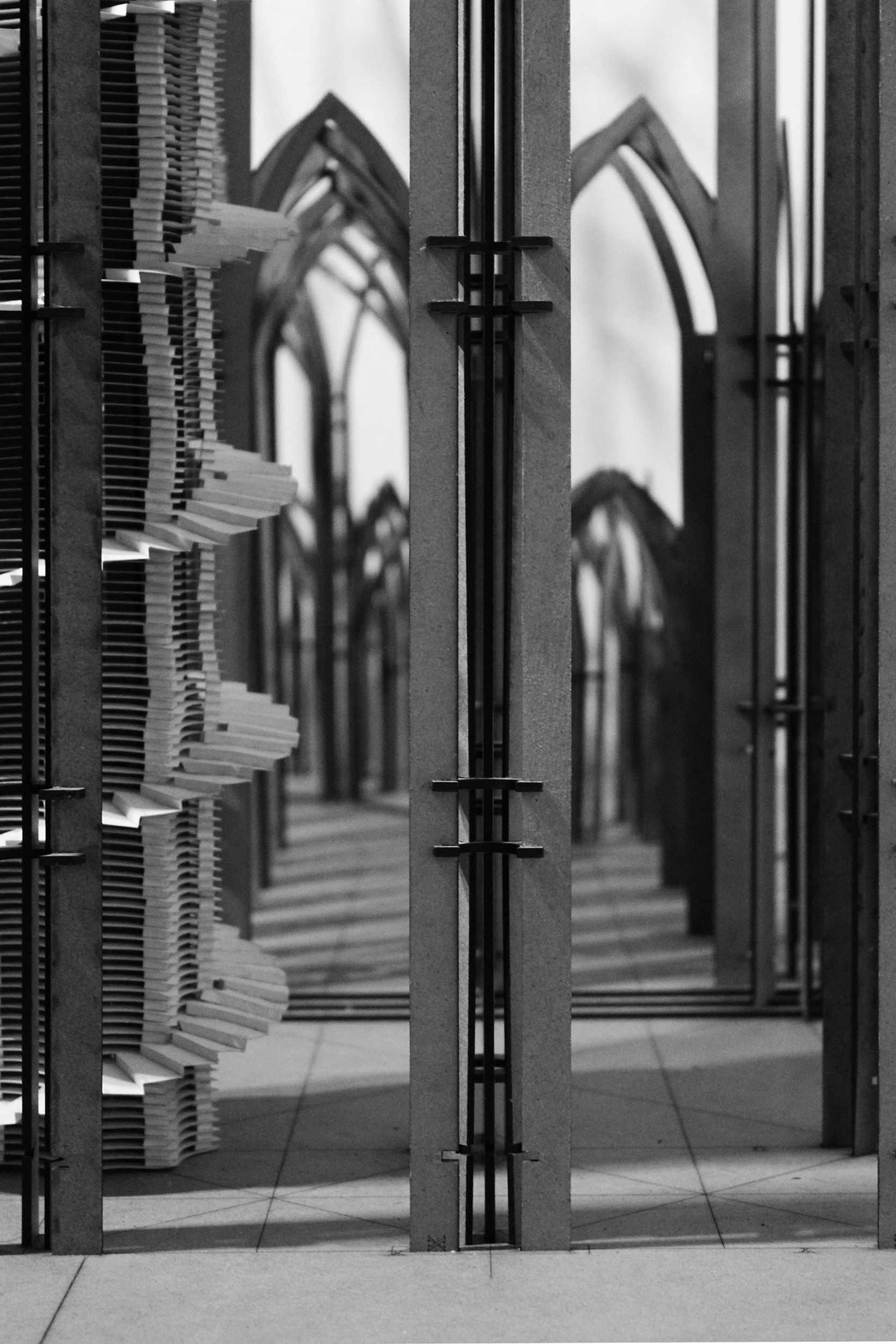
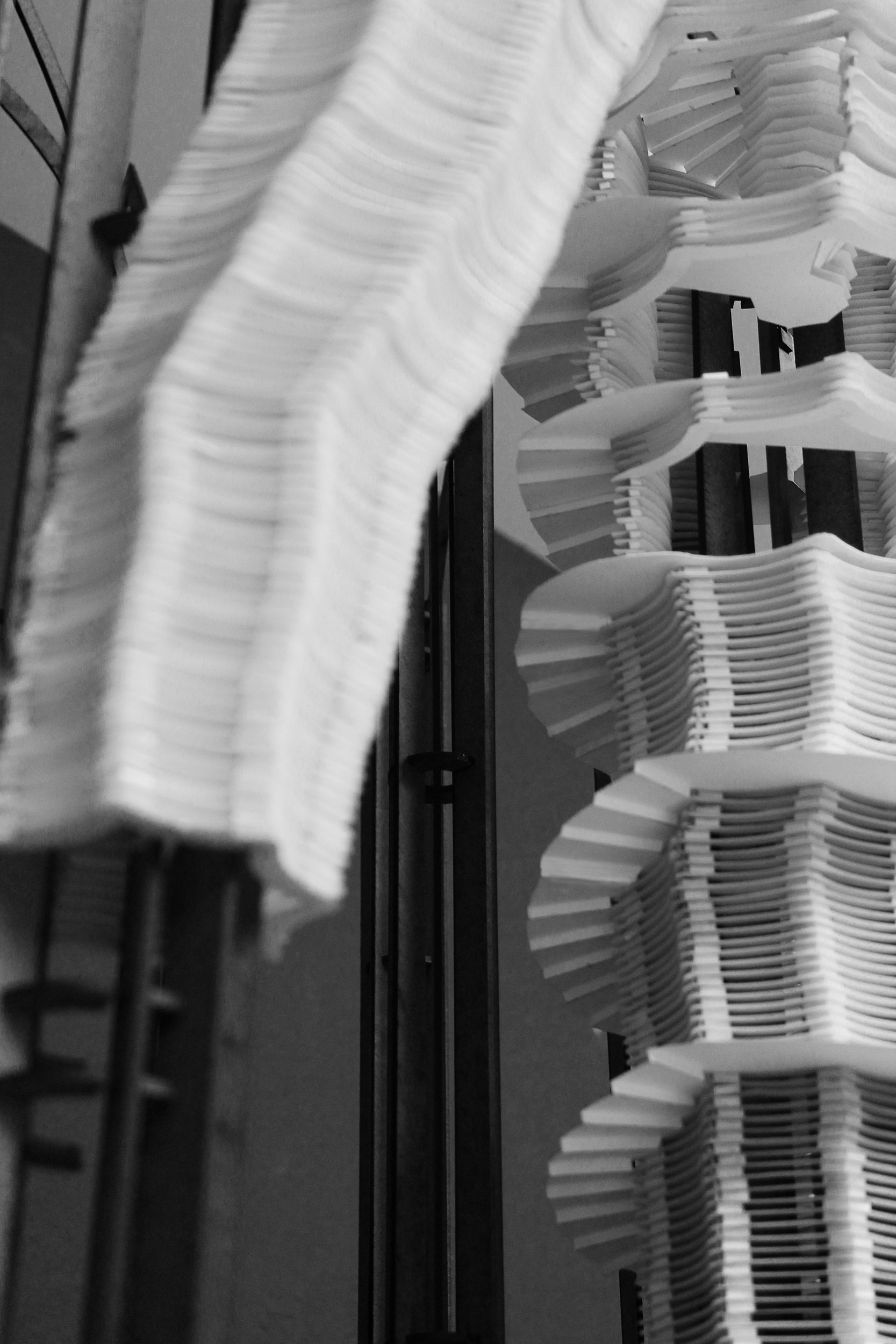
Previous
Next



