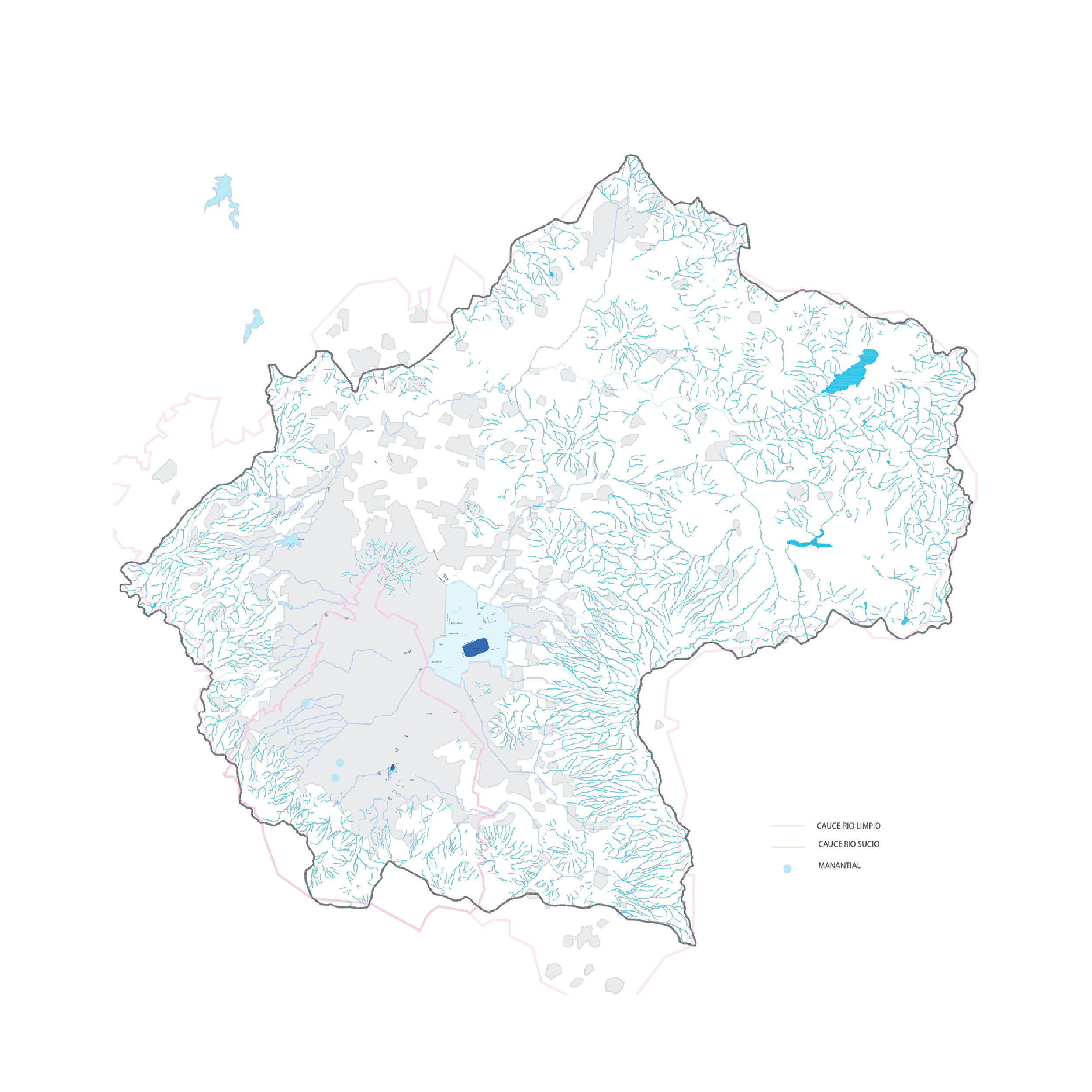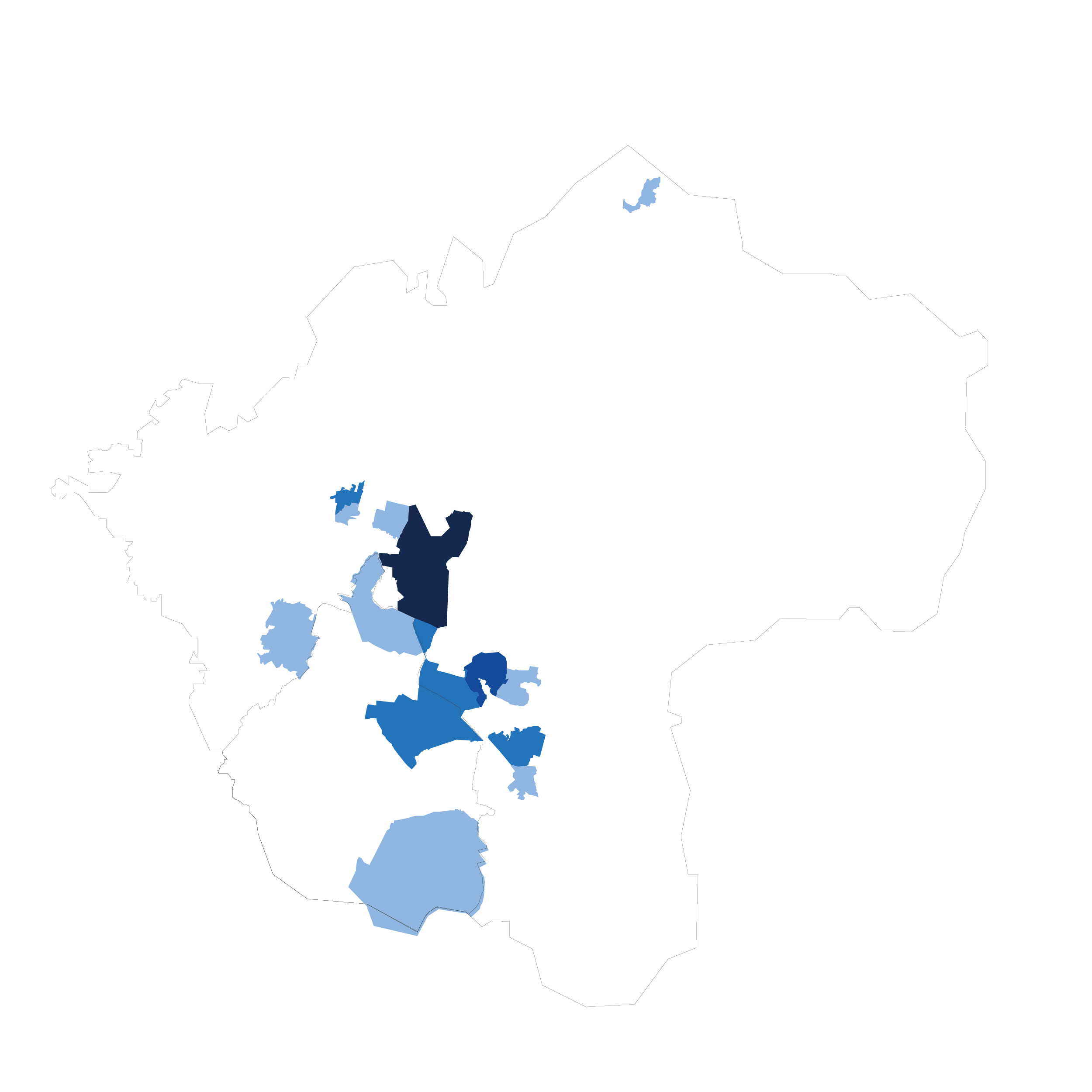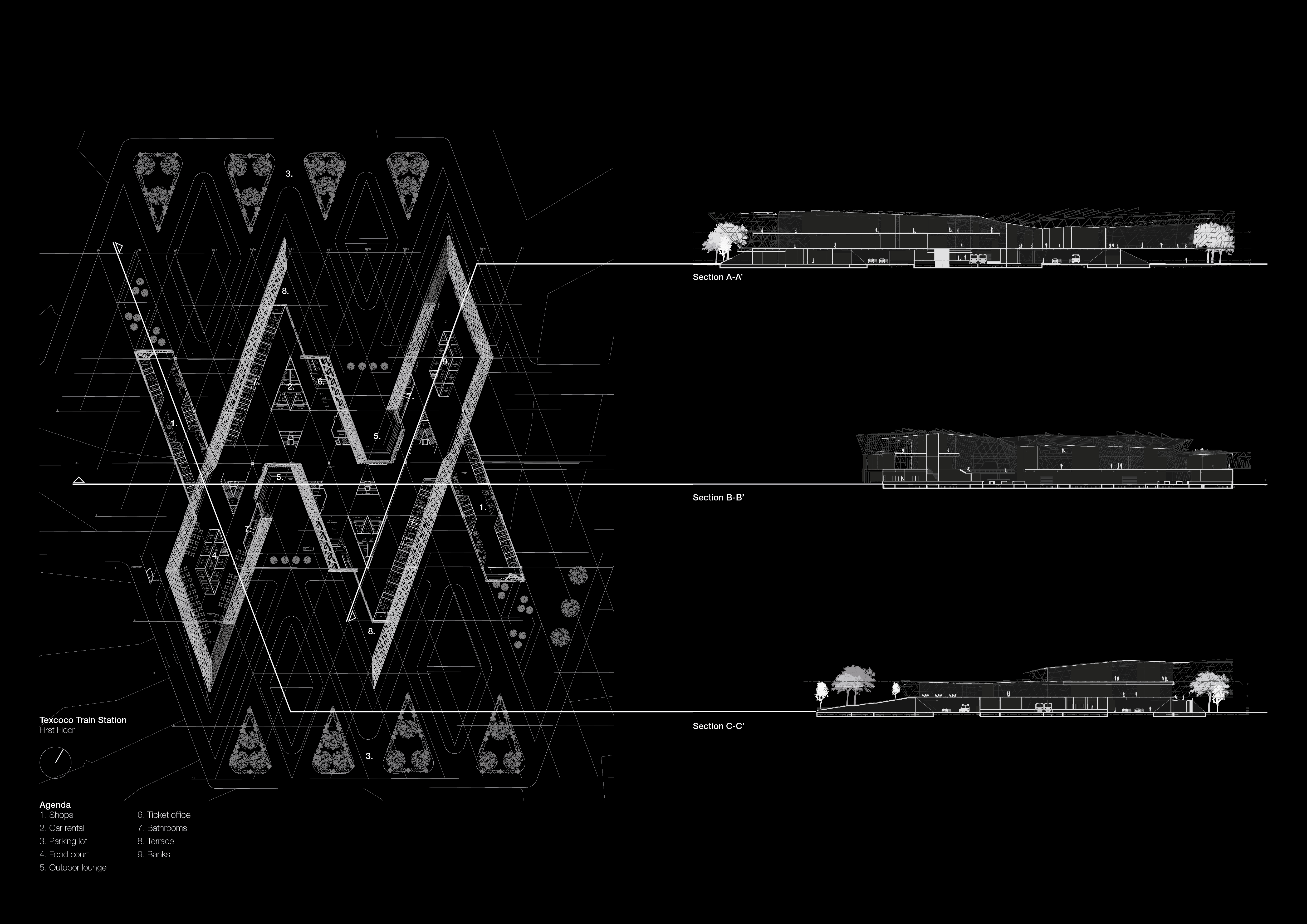Topographic Suture
Urbanism/Architecture
in collaboration with:
Dinorah Martinez Schulte
The Basin of Mexico, this is the name given to the region of four valleys in the central part of the Mexican territory, which not only contains Mexico City but also other federal states. To study it properly distinct binomials that create city were assigned: water, landscape, urban and infrastructure. Our project studies the binomial of water and landscape, understanding the effect of the ever-growing metropoli against what used to be the dominant natural environment. Numerous zooms were made in search of the critical point of that binomial, which turned out to be the heart of the Basin of Mexico, what was once known as the great Lake Texcoco.
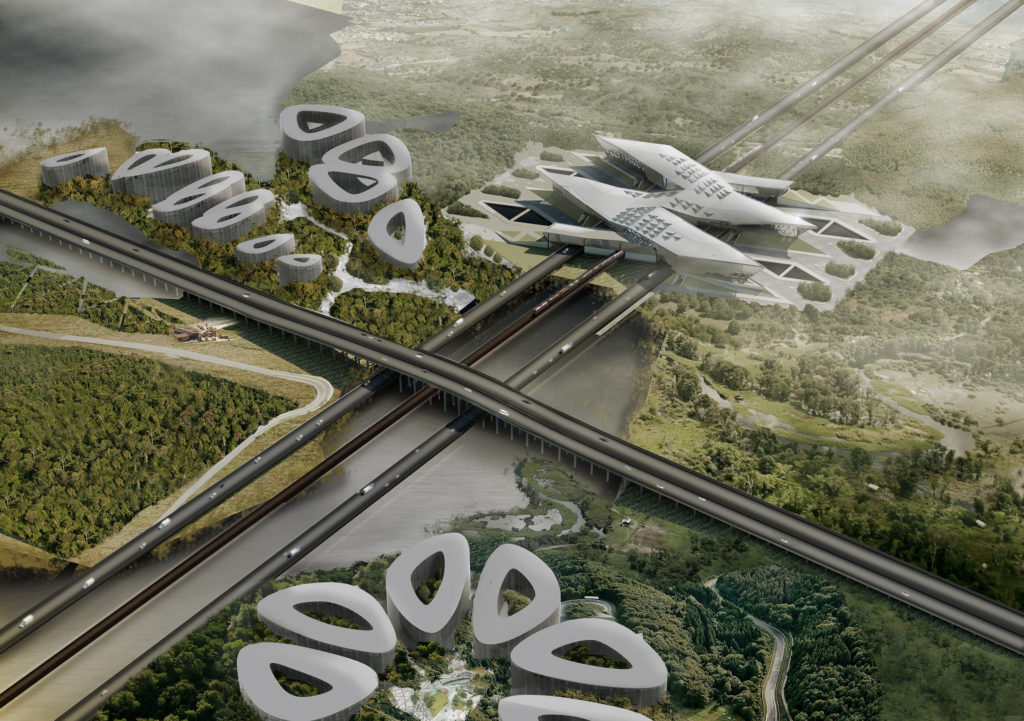
How can we recover Mexico City´s rich water and landscape origins while respecting the existing urban context?
In colonial times rivers were sent underground and lakes began to be drained; the sinking of the city and floods are a consequence of those actions, problems that consume Mexico City today.
Neither the city nor the Basin of Mexico are auto sufficient; and it is ironic that a region shaped to contain a great body of water has to bring it from other hydrologic systems; that the lowest point of the basin is not covered by rainwater which instead of being stored, is ejected from the territory. Through an urban proposal and later an architectural proposal, we address all these factors from the macro scale and reflect them on a micro scale.
Mexico City has grown disproportionately eliminating its connections with the natural environment. We believe that to amend this, the territory should answer to its topographic vocation where natural systems correspond to the heights of the land.
In today´s context it is impossible to go back to depending on only one great lake. Because of this we seek to divide the magnitude of this lake in various fragments that adapt to the contemporary infrastructure. The project strives for a topographic suture of the surroundings of Lake Texcoco.
If we join the sites of water with the sites of landscape we can have a suture, weaving the programmatic axis of the city with the natural axis of the basin which is its natural drain, the sewage of Mexico City. Naturally, the high points of the basin are where landscape emerges and the low points are where water accumulates.
The project strategy places the ecologic as its first hierarchy, followed by the urban and finally the architectural. The essential action is to regenerate a withering landscape.
Because of the absence of an immediate urban context we use topography as a means of order, where the same natural trend of the basin is replicated in order to be able to reconfigure the terrain. We elaborate a network of high points which is where we can build, and another network of low points which become bodies of water. The places where these two meet become areas for mangroves and natural reserves.
At the ecological level, the project proposes to heal the territory with a 30 year plan of habitat restoration, and recovery of water bodies.
At the urban level, the project proposes a solution of four sectors, where the program corresponds to the terrain that now lies divided by its own infrastructure.
The first zone is assigned to environmental regeneration, the second to energy production, a product of the bio-gas stored in the trash of the Bordo Poniente, the third to the conservation of great bodies of water that already treat it, and the fourth zone is directed to the New International Airport for Mexico City, complemented by airport hotels and car rental services.

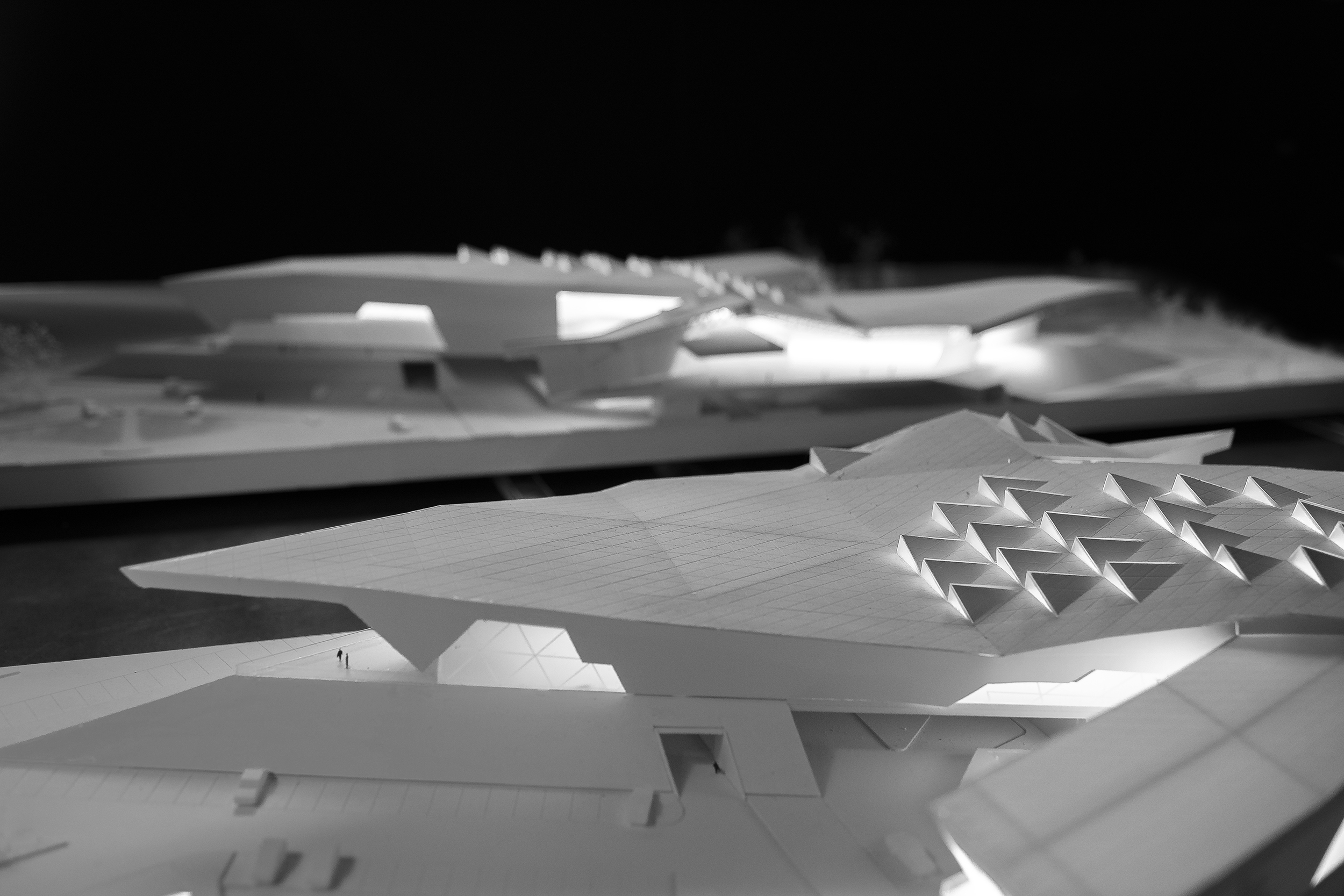

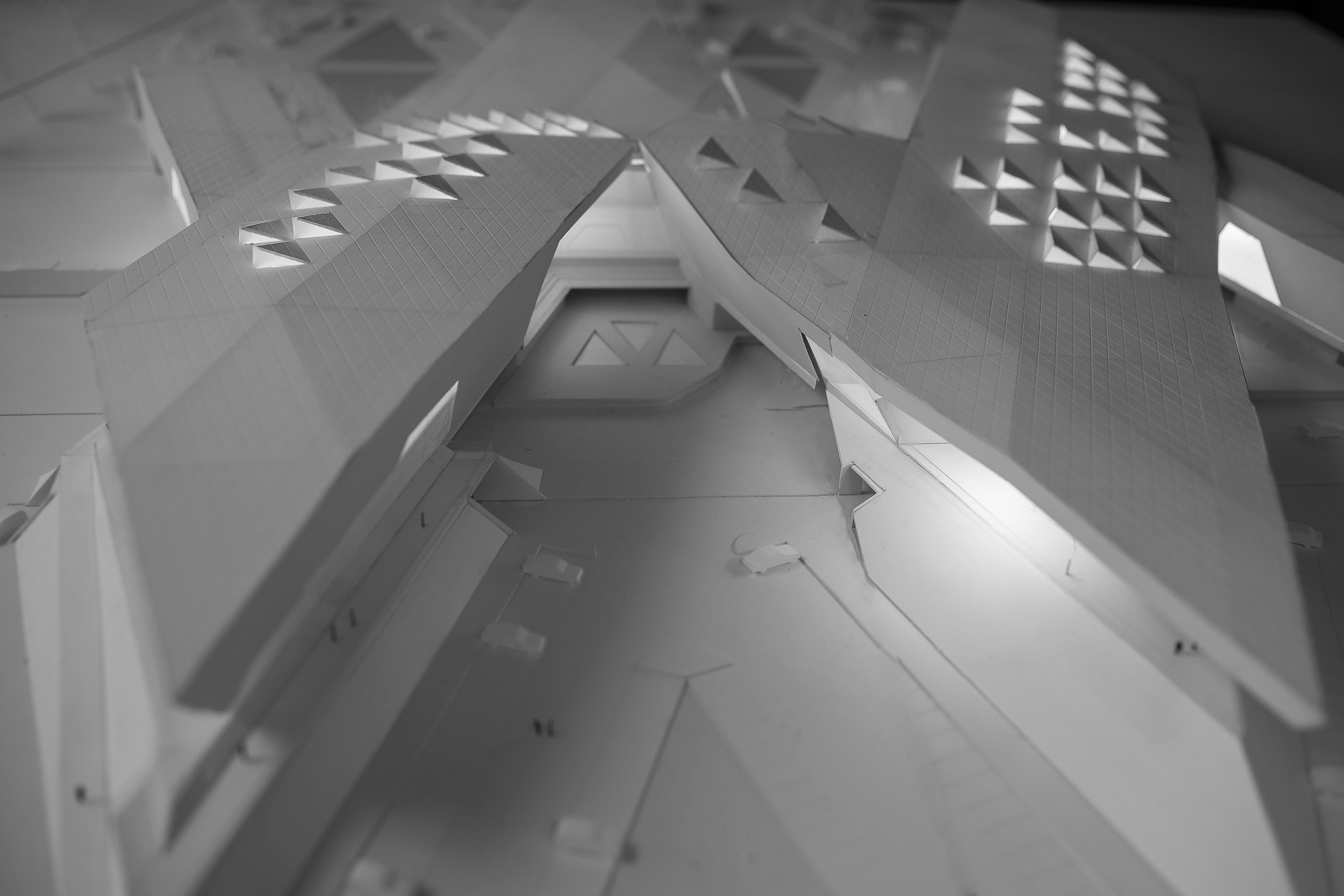
At the architectural level the four zones are sutured by a train station, which purpose is to link the city with the new natural paradise as with the new airport. Its geometric form enables multiple connections with the site, and its composition follows high points and low points to juxtapose water and landscape in its architecture at multiple levels.
The building further-develops site renewal; it is the final piece to solving the problem of frontier and to healing the critical point of water and landscape. A suture is a stich which purpose is to unite again what was separated or damaged. It is only through a new connection to the city between the old and the new, that we are able to rethink metropoli through a perspective of water and landscape.
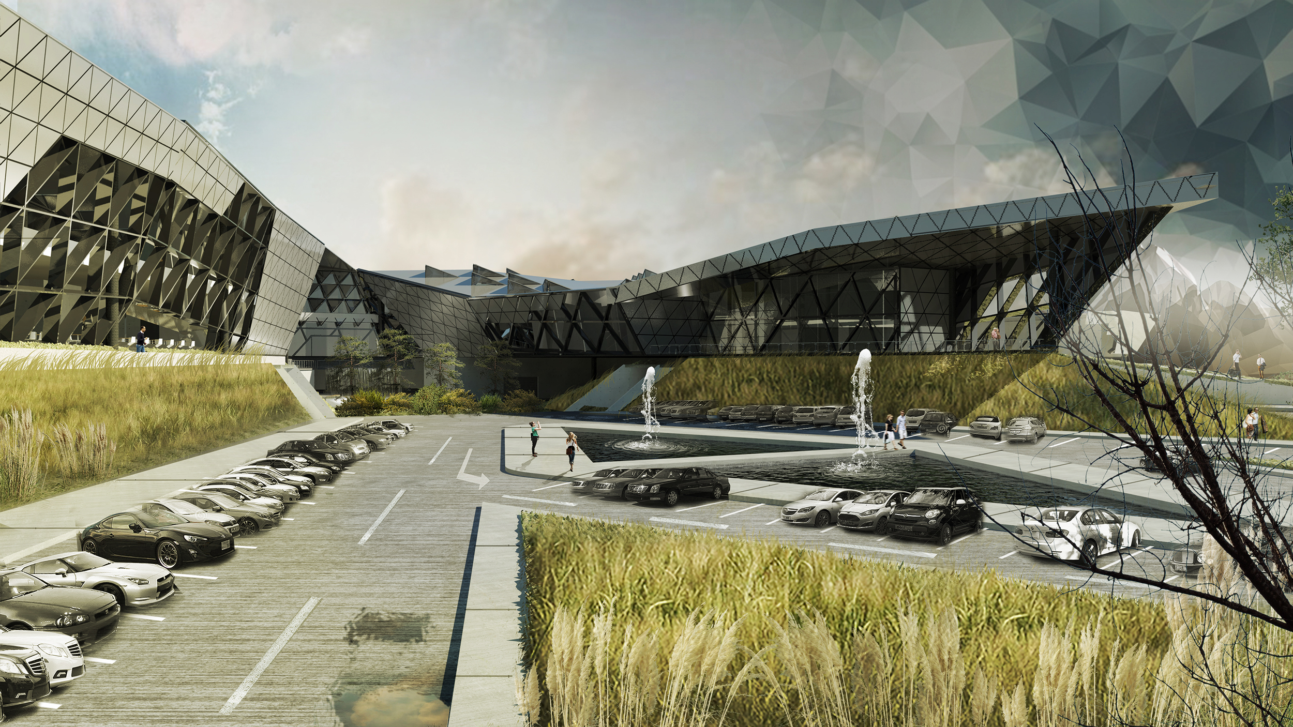
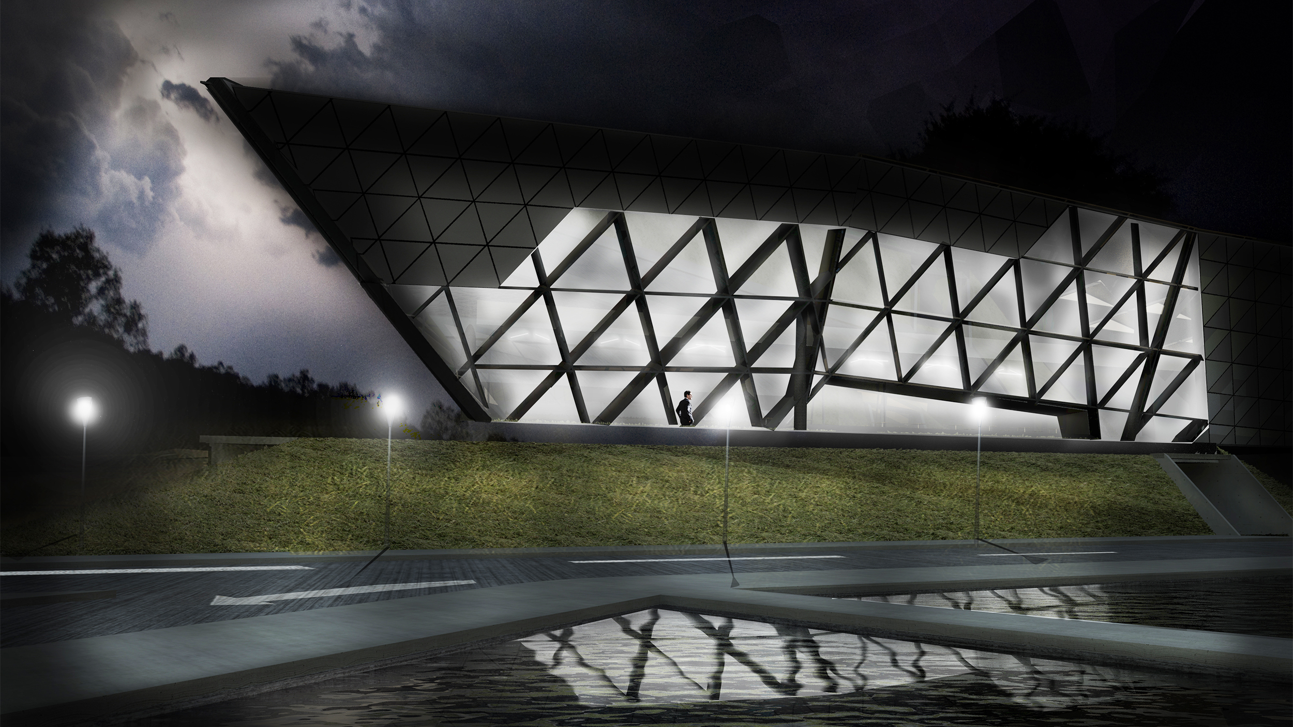
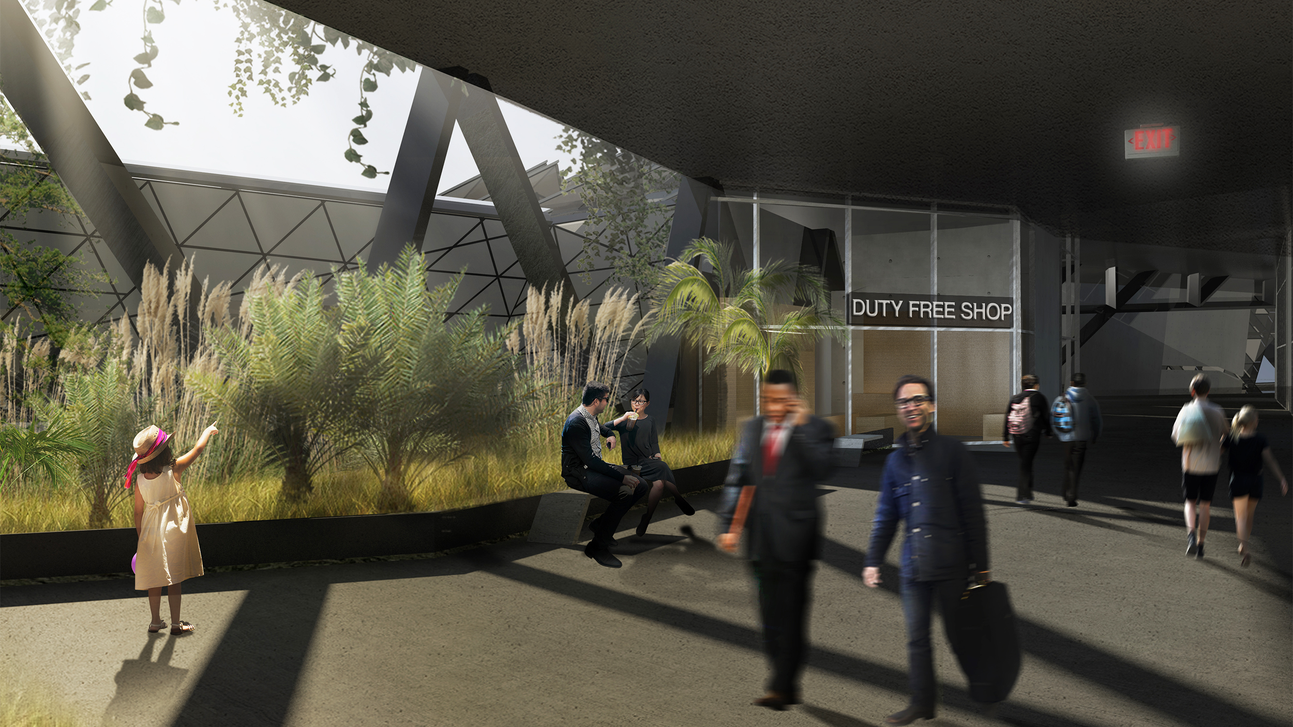
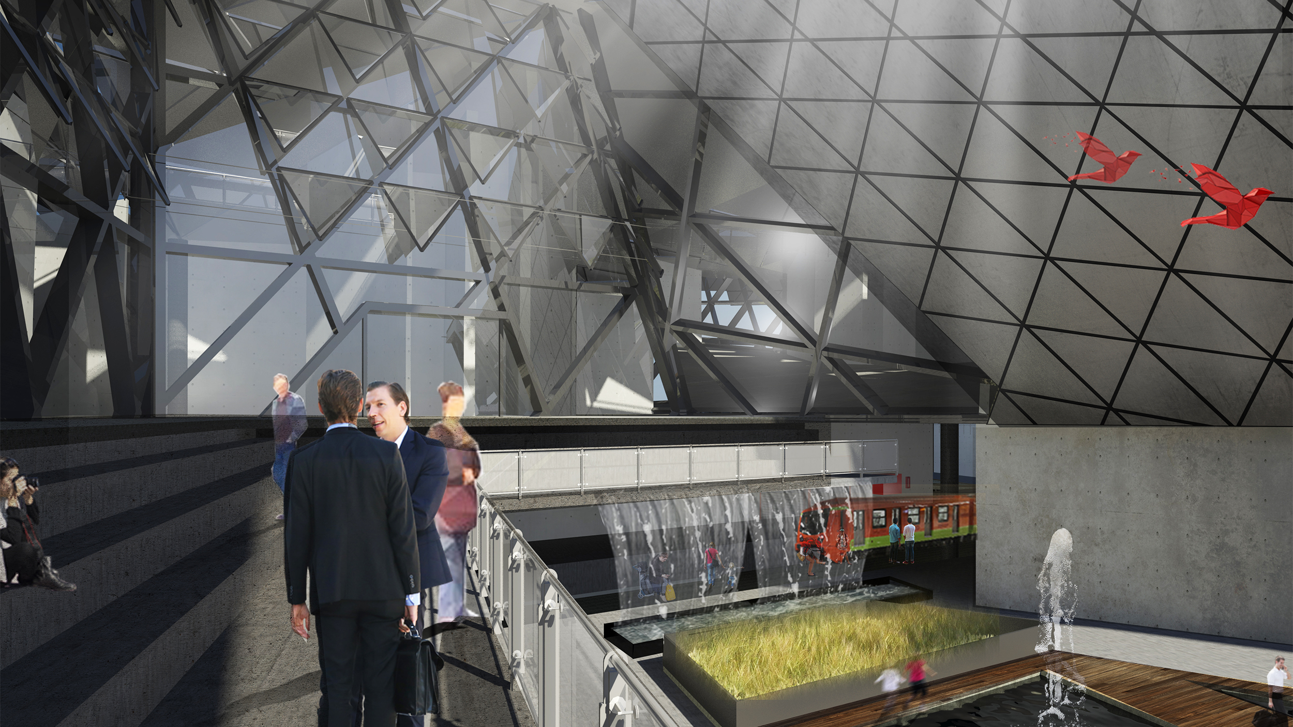
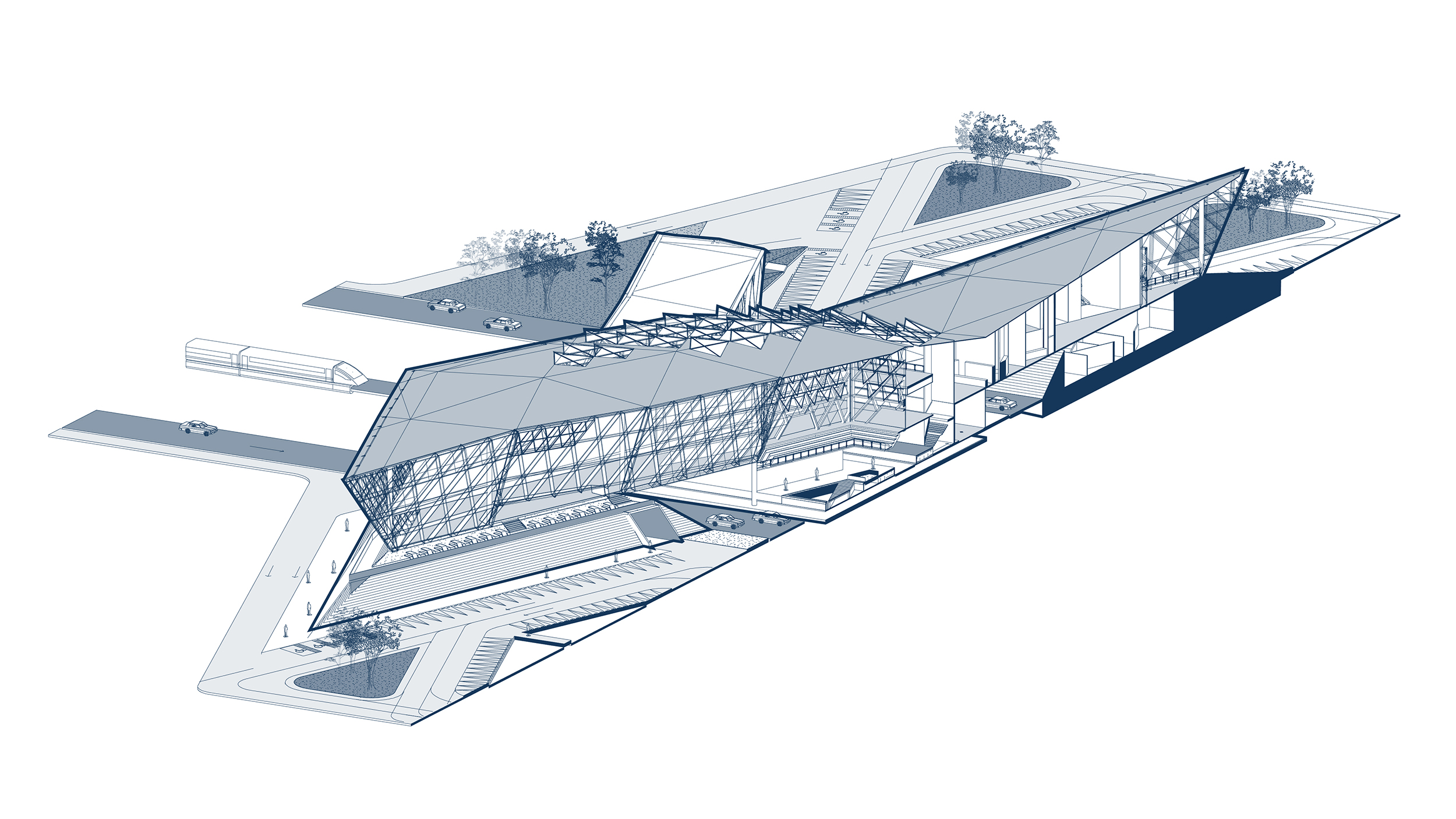

Facade Studies: Dynamic and modular facade experimentation. Possible facade treatments for the building depending on sun intensity, natural light requirements and visibility intention.





